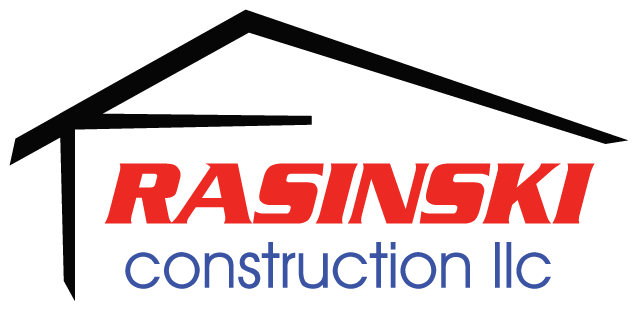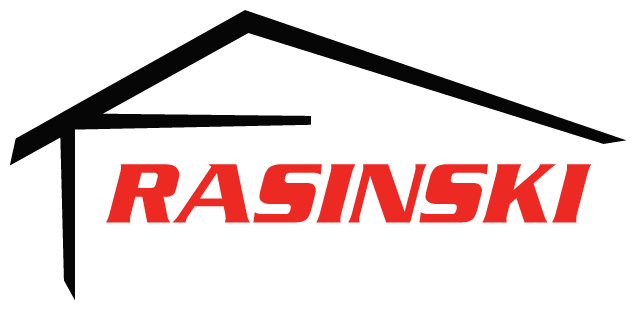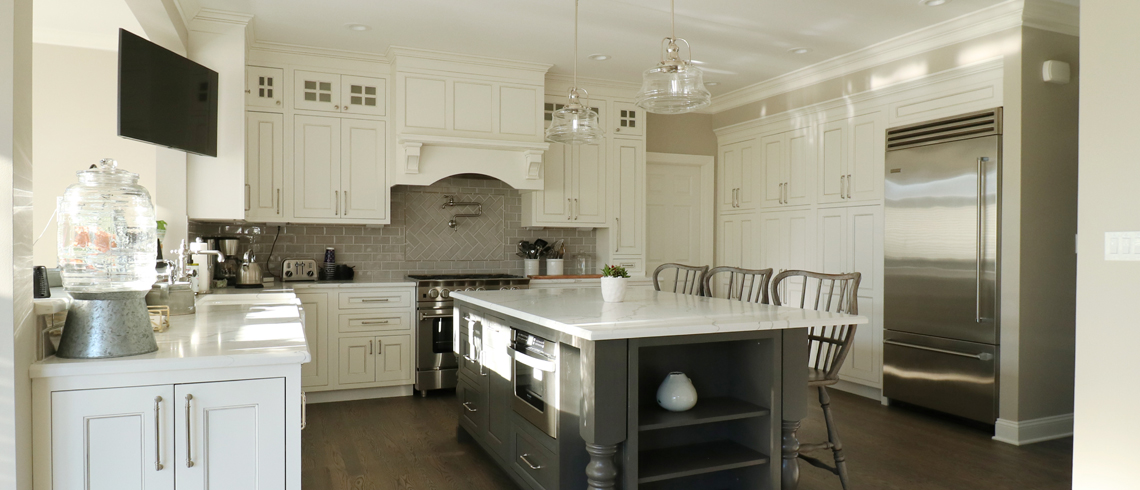
Expansive Kitchen Remodel in Monmouth County, NJ
Building Beautiful Kitchens throughout Monmouth County, NJ
A kitchen is the hub of the home. A place to cook and gather for meals. A space for entertaining. A homework station. And, now, at times a home office space. If you are looking to remodel your existing kitchen to better suit you needs, Rasinski Construction can help. We renovate kitchens throughout the Monmouth, New Jersey area.
Whether you are looking to work with your existing footprint, build an addition or construct an open concept space, our team has the experience and expertise to create your dream kitchen. We take the time to understand your wants and wishes, while balancing those with realistic feedback rooted in a firm understanding of building structure and code. We make the remodeling process as painless as possible and are committed to exceeding your expectations. The featured kitchen renovation project below is just one example of our work. View our Photo Gallery to see more kitchen projects.
Featured Project
Don’t get stuck thinking your current kitchen arrangement is the only way you can live in your home. Follow along on this expansive kitchen remodel we did for a Monmouth County homeowner, which included moving walls to expand the footprint of space. Check out all the photos of this beautiful kitchen remodel that led to other cosmetic upgrades throughout the home.
Initial Client Kitchen Remodeling Requests
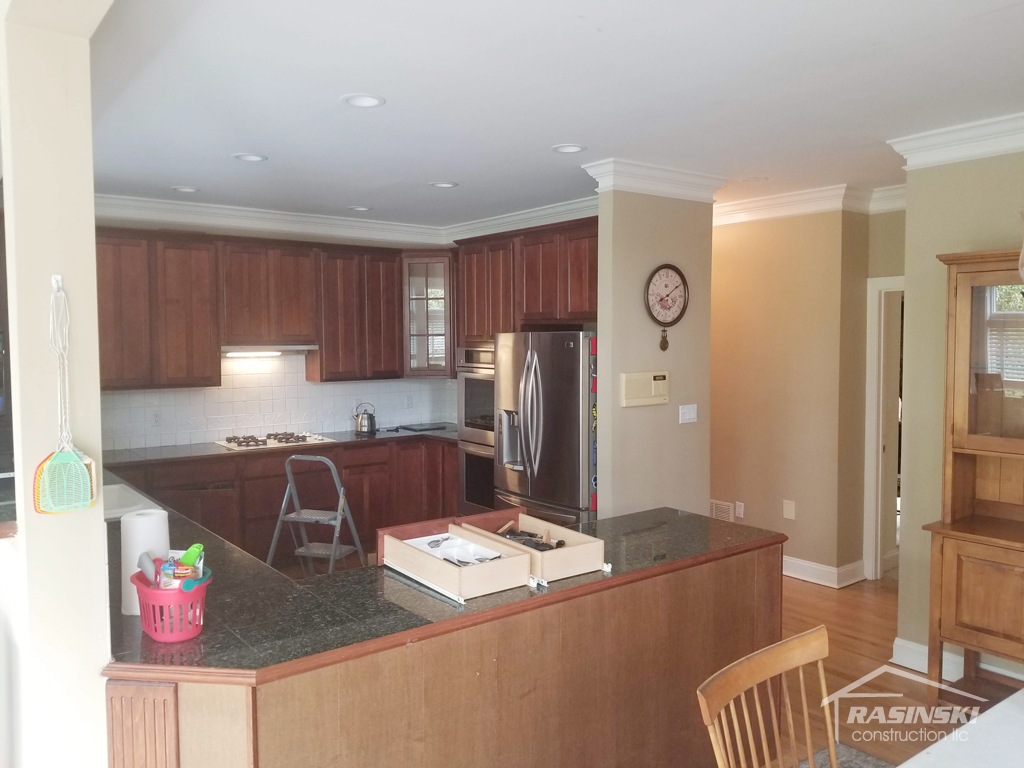
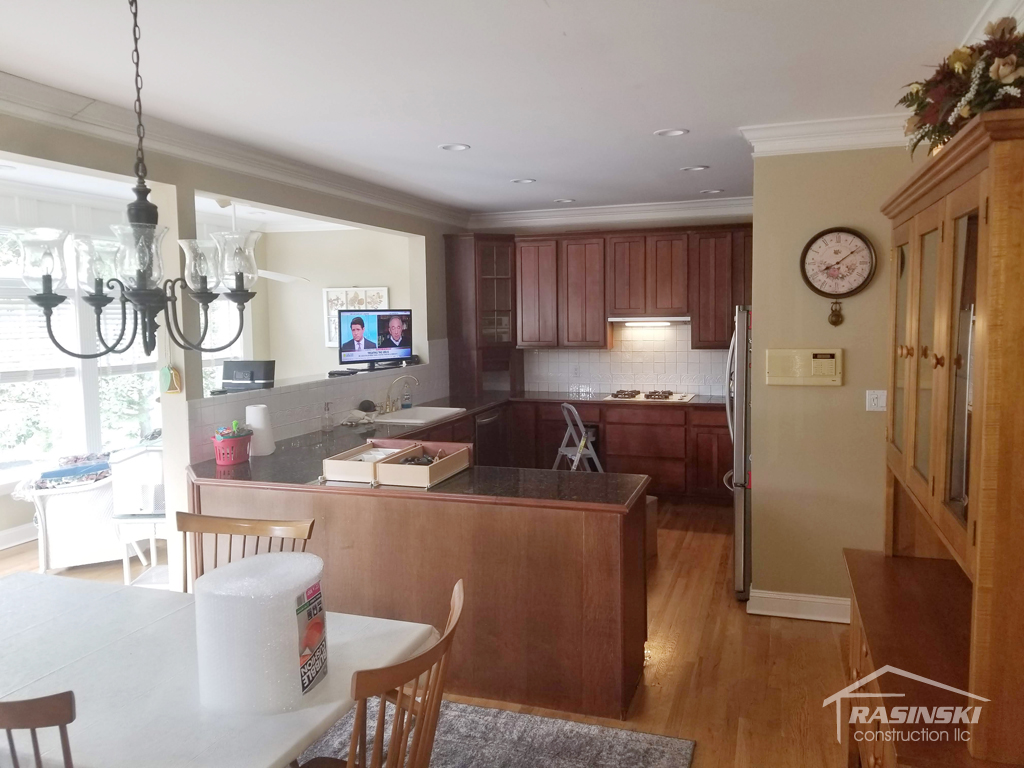
- Larger kitchen with expansive island and more storage
- Updated, quality appliances
- Better lighting to include under cabinet and in cabinet LED tape lighting
- New wider plank hardwood flooring on first floor
- Paint first floor rooms
The Work We Did Before Starting the Kitchen Renovation
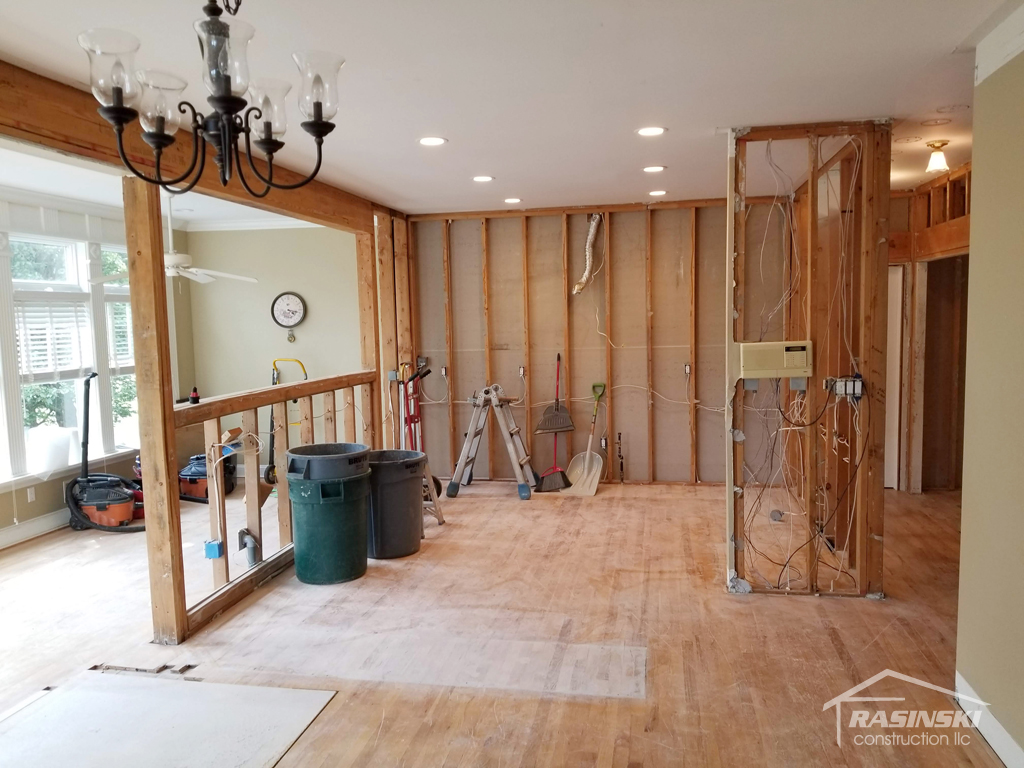
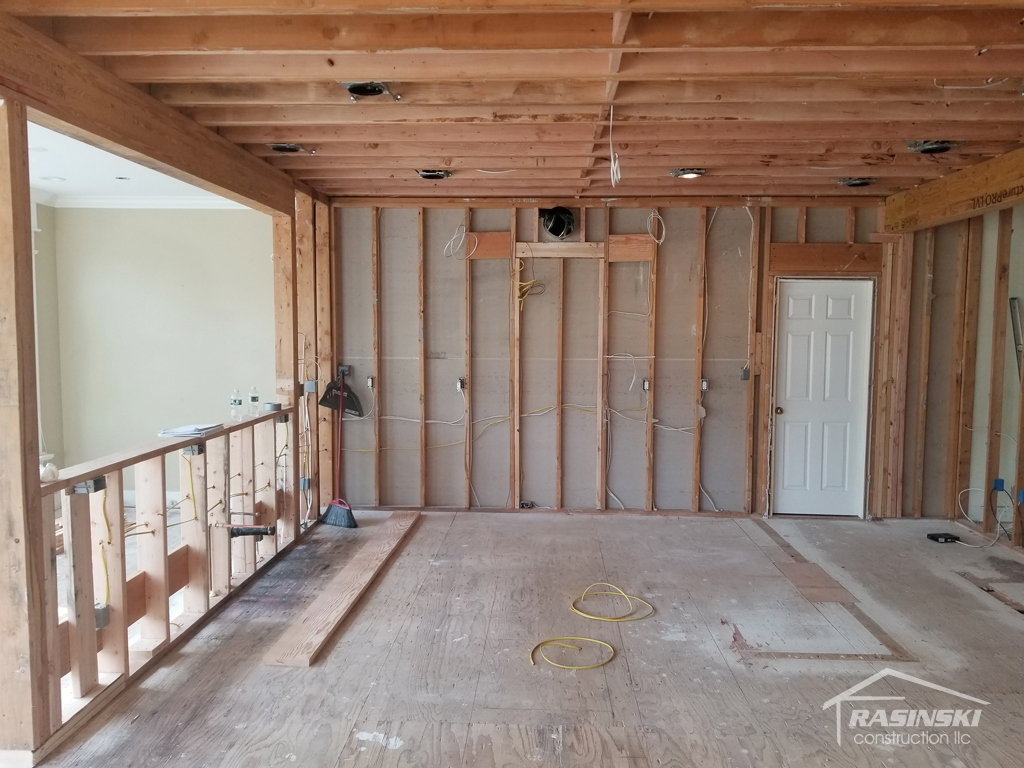
We were contracted to complete this expansive kitchen remodel. We worked with the homeowners to create a layout to bring their vision to life. Upon approval of a final kitchen layout, structural drawings, and appliance selection, we verified that all the requests could be completed and provided the client with a lump sum project cost.
This demo included removing two interior walls to open the kitchen space and allow for a large island.
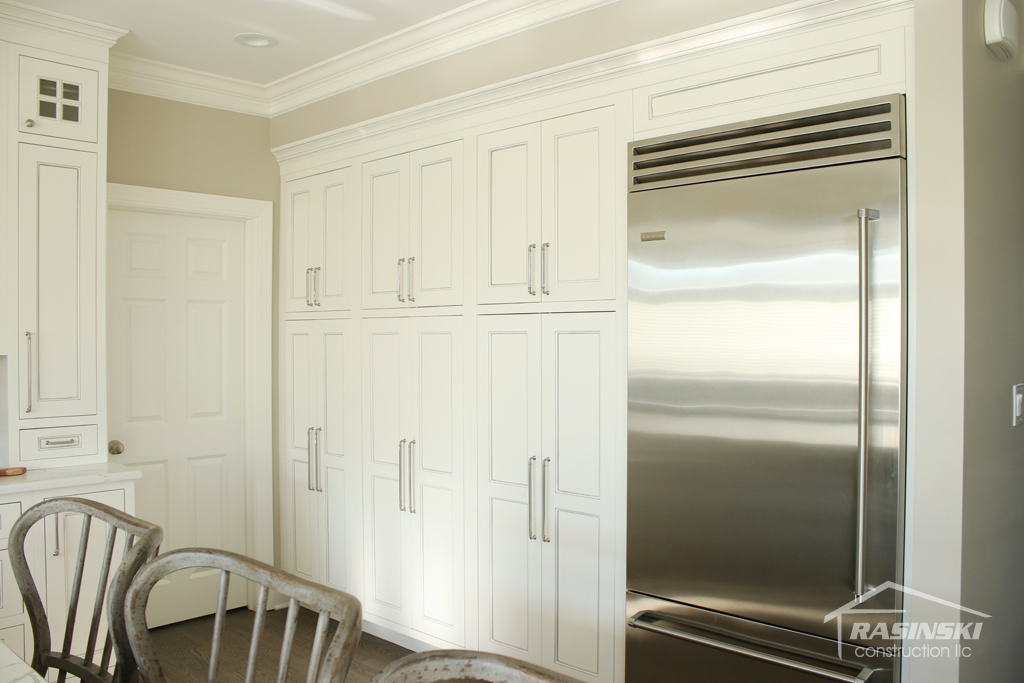
The long wall on the right is now filled with a new large refrigerator and a full wall of pull out pantry drawers, satisfying the client’s request for additional storage.
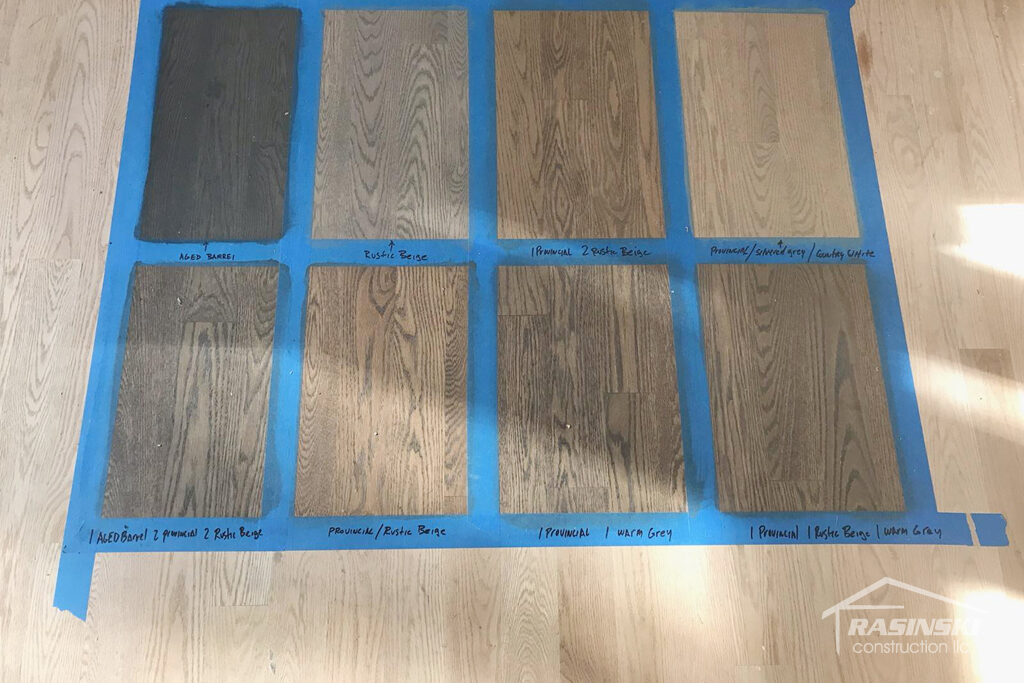
After the hardwood floors were in, stained swatches were added to the floor to help them choose a color within their own home’s lighting.
In the end, the homeowner had a unique color in mind and our flooring contractor, Dave Beaton Flooring LLC, was able to create a custom blended color for them on the 3 1/4″ select red oak hardwood flooring. It was applied to the full first floor space, steps, stair landing, second floor hallway, railings and posts.
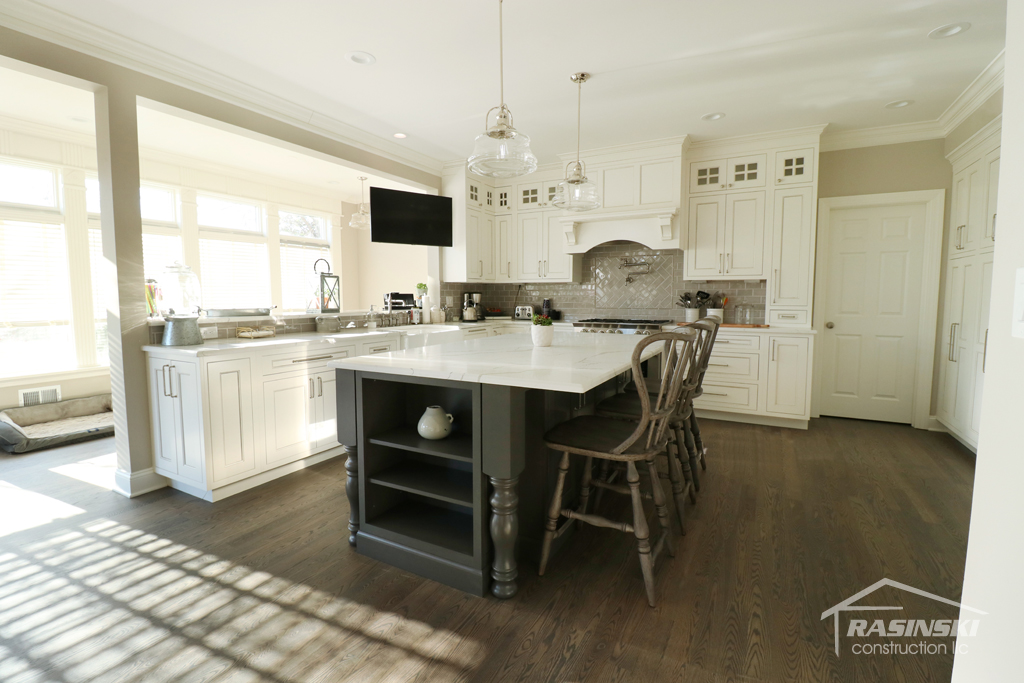
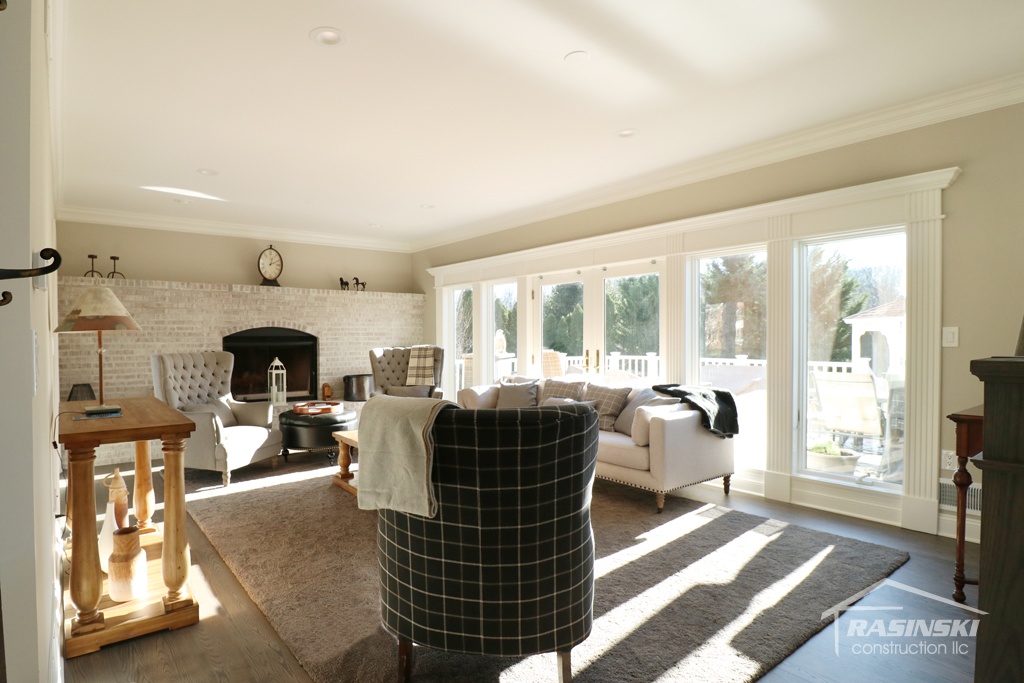
Successfully Tackling the Remodeling Challenges
Every home makeover project has its challenges, but Rasinski Construction takes pride in tackling them head on. In this home, moving the walls to expand the kitchen footprint created a remodeling challenge – but not one we couldn’t overcome. We installed a new column with a footing in the existing basement to support the proposed column load from a new beam that replaced the bearing wall in the kitchen.
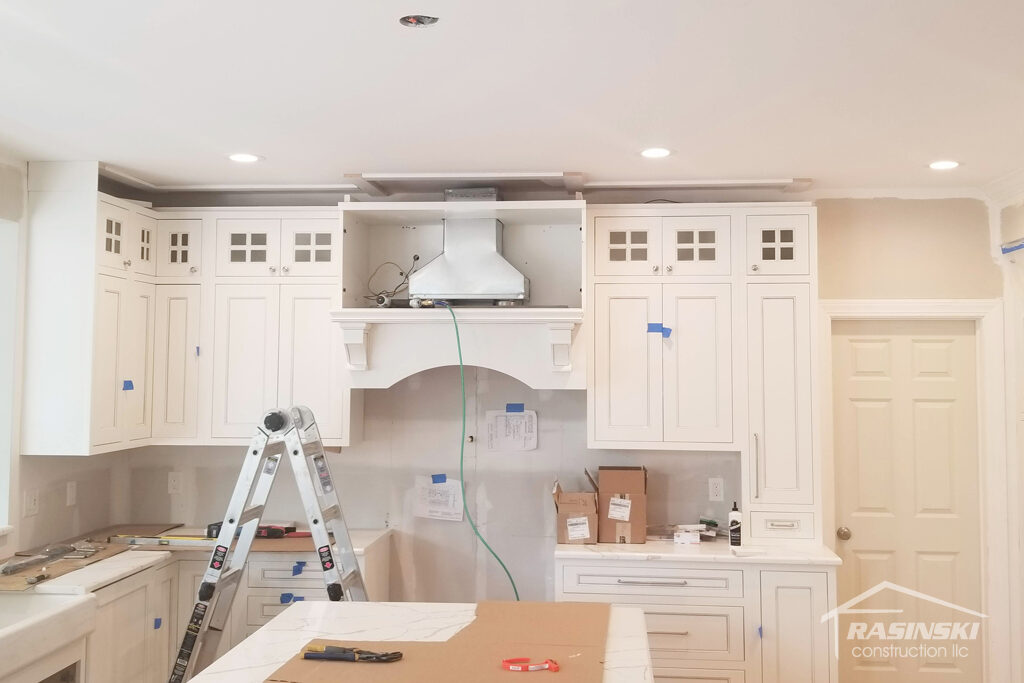
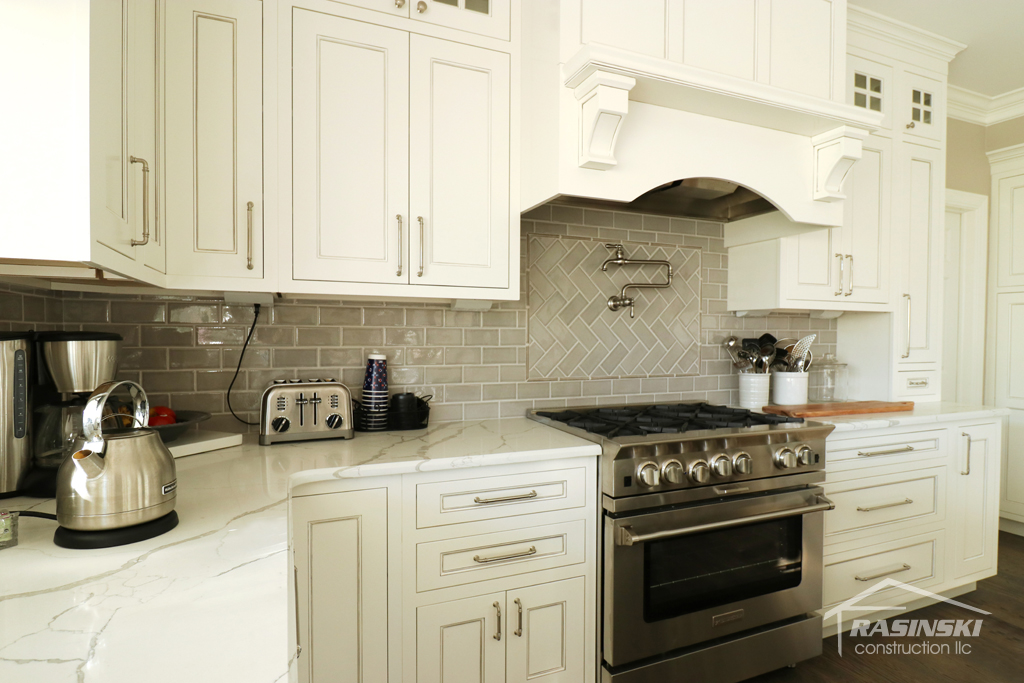
We had to vent the 10” exhaust hood duct through the roof in this kitchen space, but we were able to access attic space through a constructed soffit the rear hallway.
Upgrade Requests for Kitchen and Other Areas of the Home
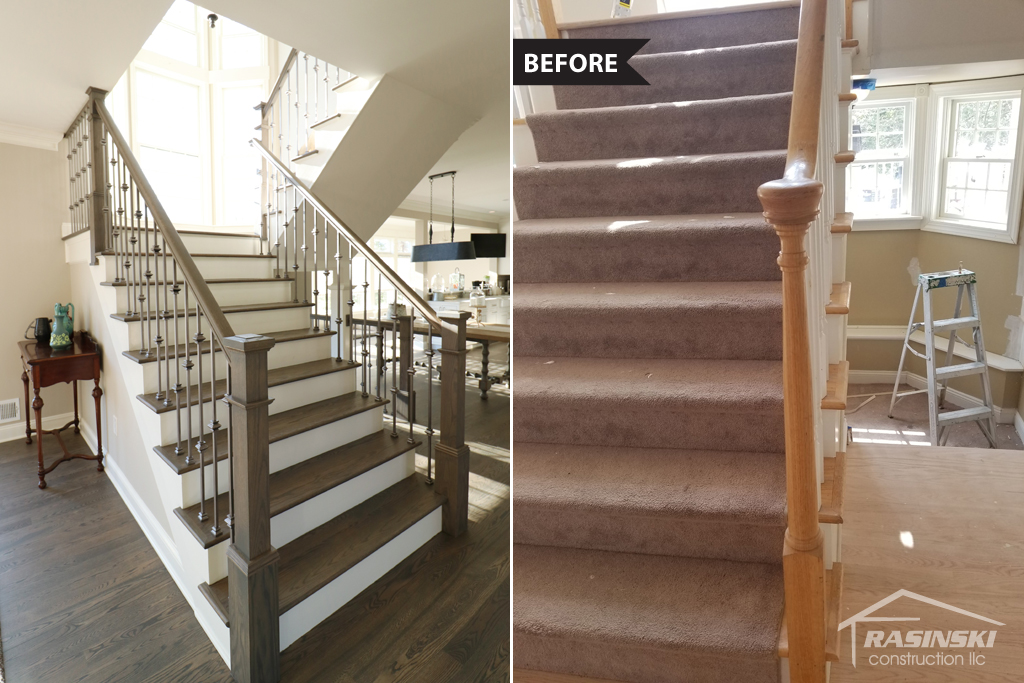
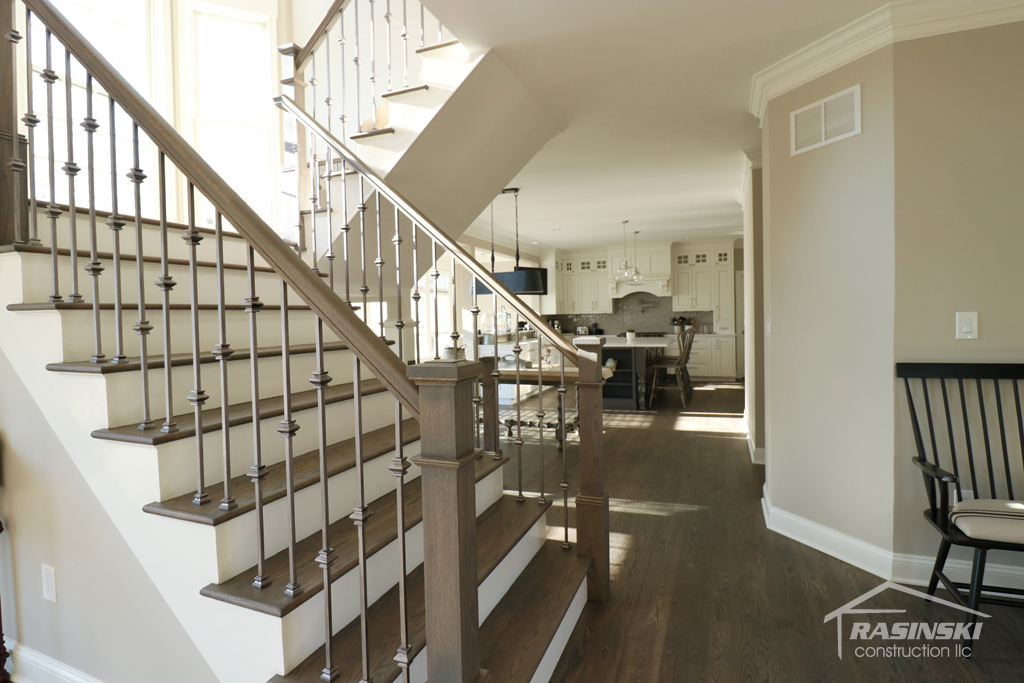
As work progressed, the client requested additional home upgrades and we were happy to accommodate. The stairs in the center of the home that went to the second level were covered in carpet and had the home’s original railings and posts. Lacovelli Stairs installed new wood railings and metal balusters for a clean, updated look.
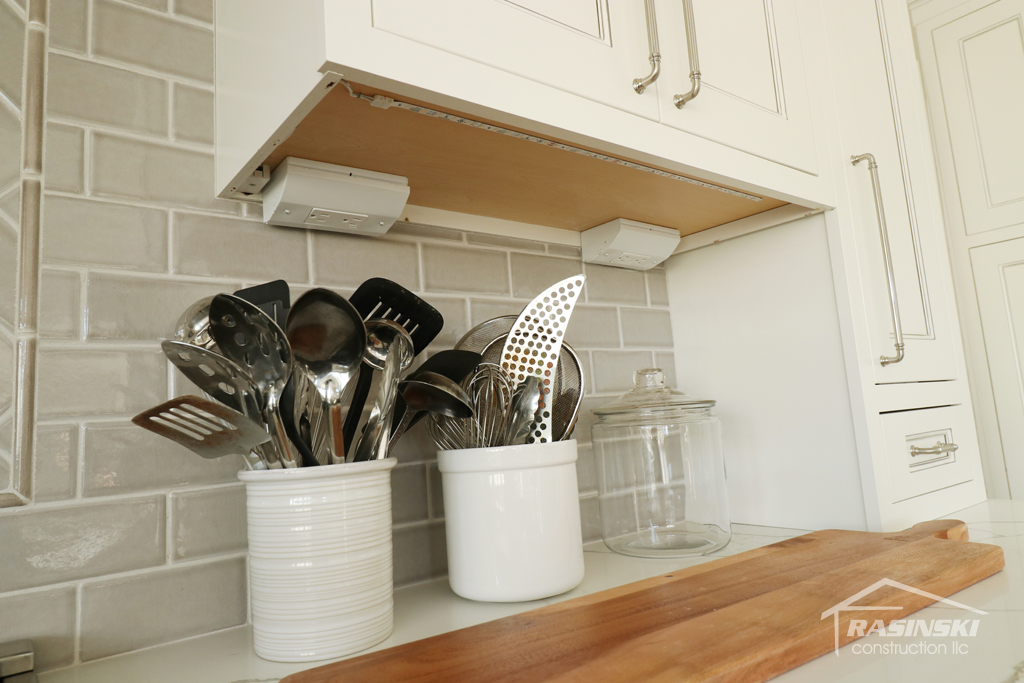
To keep the backsplash visually more spacious, the client asked we replace the backsplash receptacles with under the cabinet style receptacles. We also replaced all the recessed lighting fixtures, switches and receptacles on the first floor to match the newly installed style in the kitchen area.
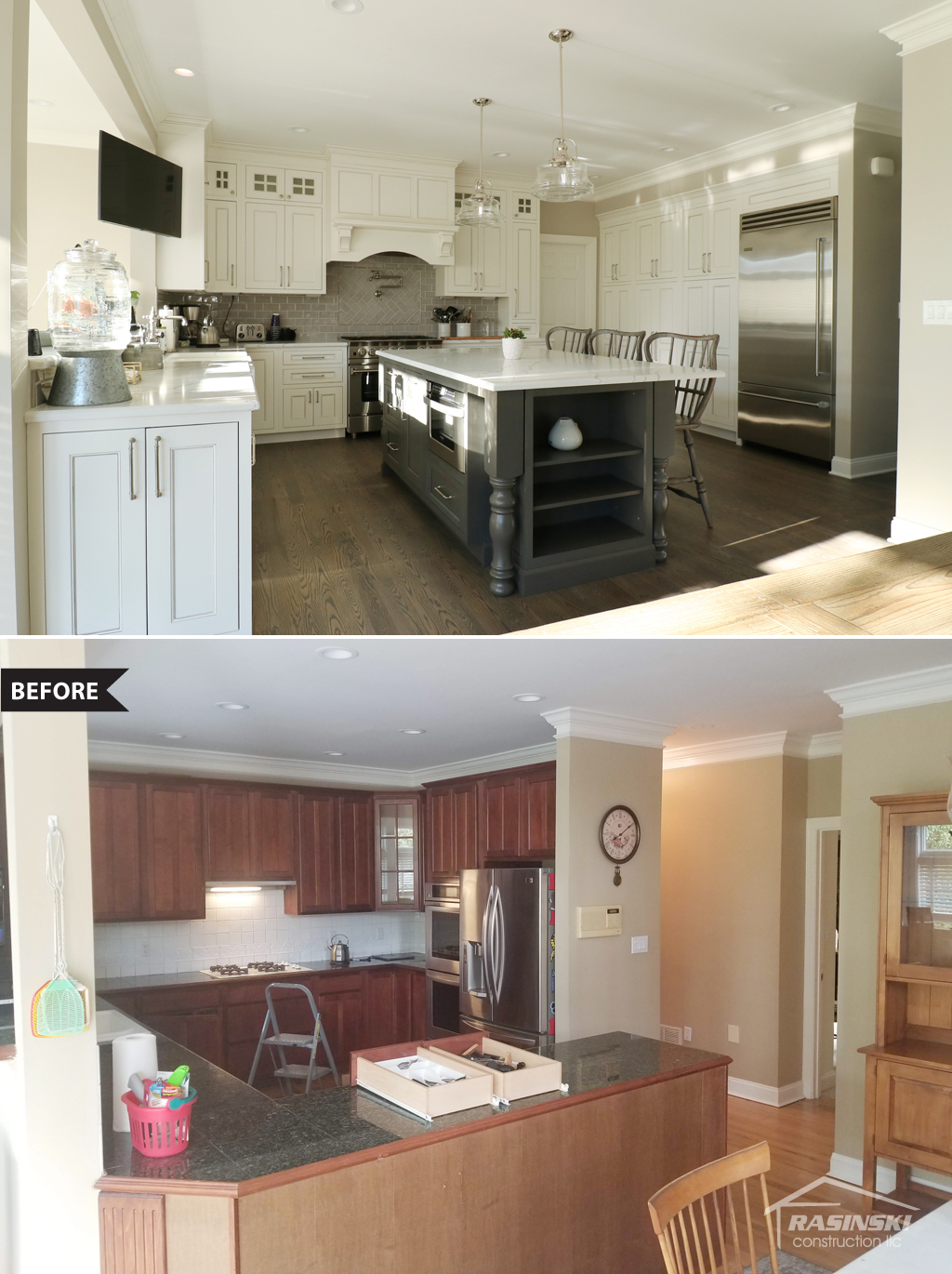
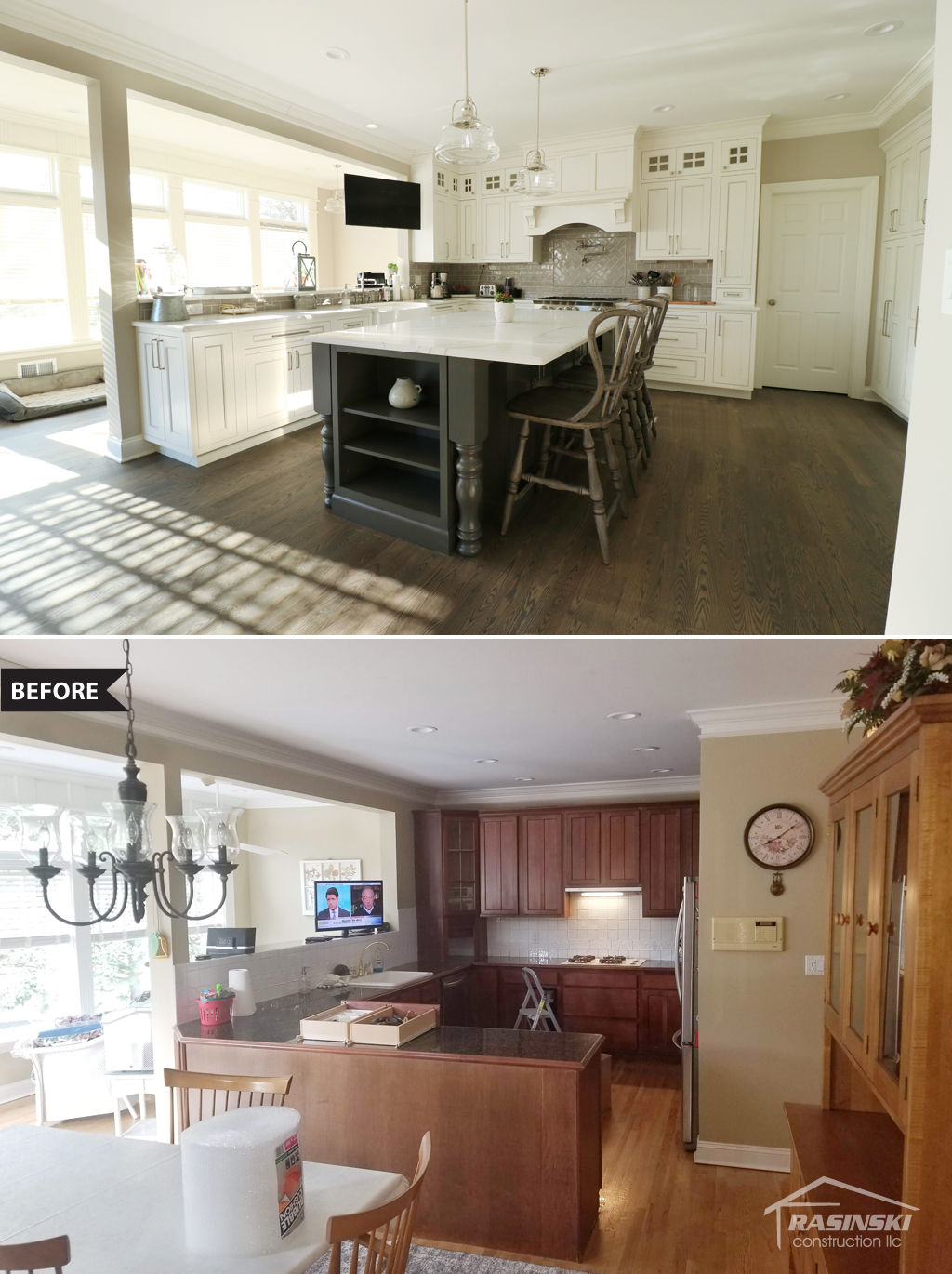
Whether you’re looking for a simple update to cabinetry or want a whole new layout, we are here to help make your kitchen dreams come true! Get in touch with Rasinski Construction to have a similar kitchen remodel completed in your home!
Phone: (732) 803-5688 | Email: info@oceancountyremodeling.com
Materials Used in this Kitchen Renovation:
- Kitchen design – Northeastern Building Supply & Kitchen Design Center – Jamesburg, NJ
- Cabinets – Woodharbor
- Counters – Custom Granite Freehold NJ
- Appliances – Bluestar supplied by H&H Supply – Robbinsville, NJ
- Flooring – 3 1/4″ select red oak hardwood flooring
- Backsplash tile – MSI Dove Grey 3×6 crackled glazed subway tile
