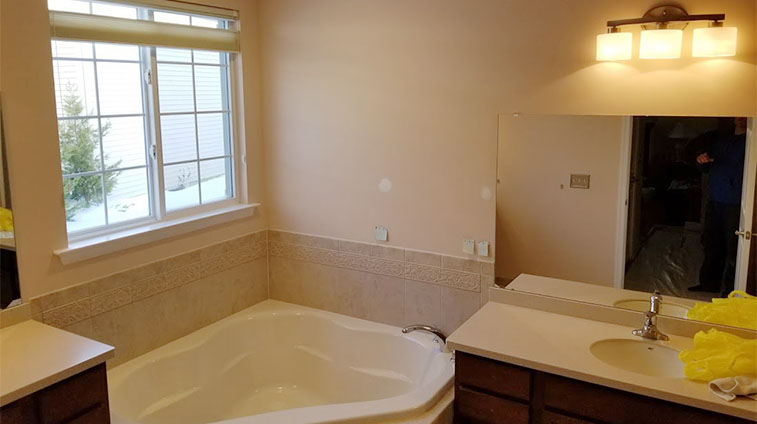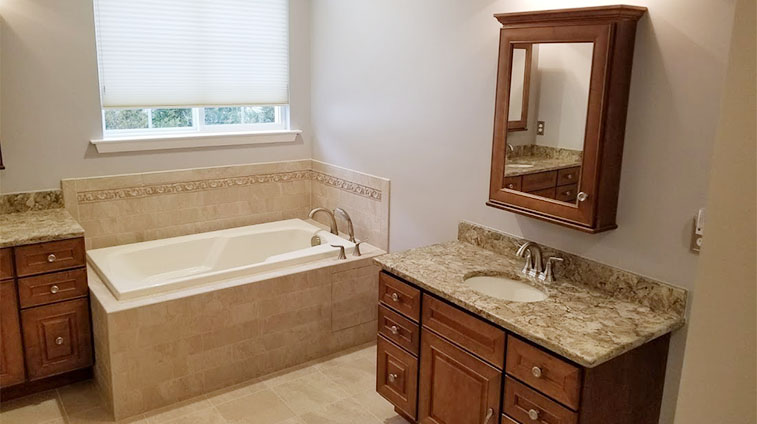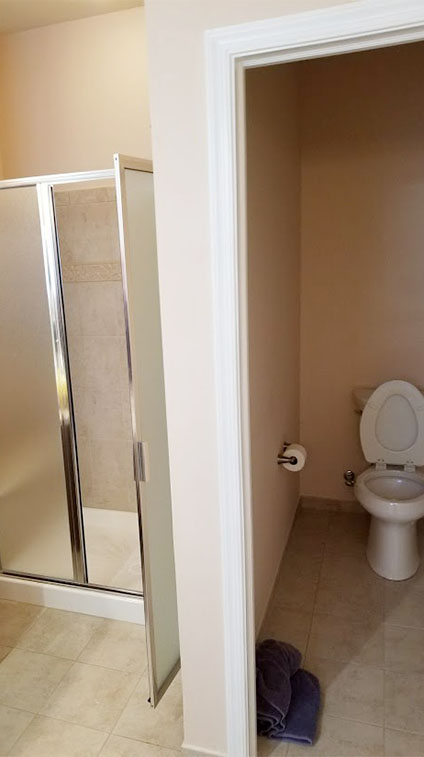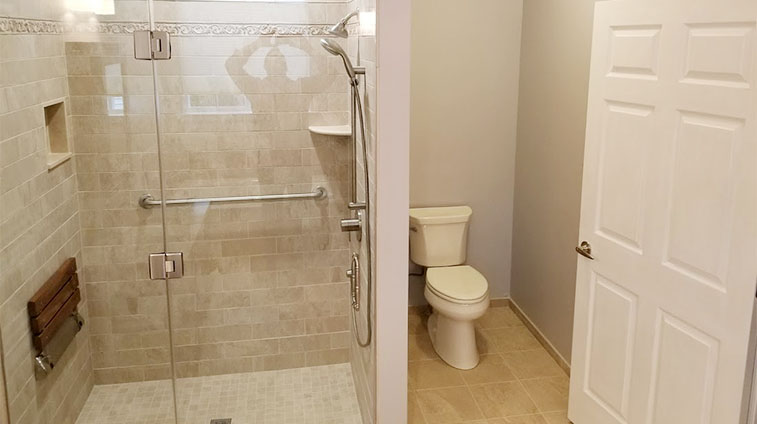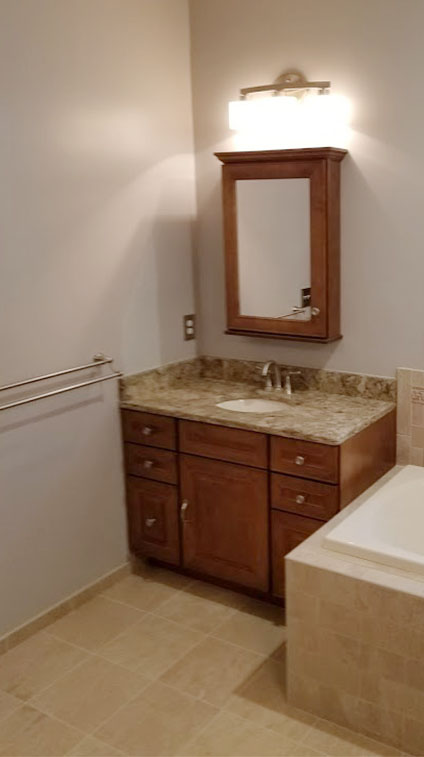Our goal in renovating an accessible bathroom, for those who are disabled, is to have it be both aesthetically pleasing AND functional for any user. Before construction begins, we assess the needs of the user and keep that in mind when designing the space and incorporating any necessary modifications.
Our Guidelines for Renovating a Handicap Accessible Bathroom
While every project and client is unique, below are modifications we consider to ensure the space is accessible for your needs.
Shower and/or Tub
• No Curb – Install a walk-in shower with no curb to eliminate the need to step over a raised threshold when getting into the shower.
• Downward Sloping Drain – When installing a shower with no curb, slope the shower floor slightly downwards towards the drain to prevent flooding in the bathroom.
• Shower Seat – Add a permanent seat to the shower or install a pulldown seat that can be folded up out of the way for other users.
• Handheld Showerhead – Detachable showerheads allow easier shower use for seated bathers.
• Grab Bars – Attach stabilizing bars to the walls surrounding the shower and tub.
• Walk-in Tubs – These types of tubs are equipped with doors on the side to allow the user to walk in and out of the tub with ease, without having to step over a high ledge. They also have an upright seat inside, so the user doesn’t need to recline all the way back like a standard tub.
Sink
• Wall Mounted Sink – Installing a wall mounted sink eliminates cabinets that are usually underneath, which provides knee space for wheelchair users.
• Tilted Mirrors – Having a mirror that can be tilted forwards and back allows access to a user who may be sitting while using the sink.
• Faucets – Purchase single-handle faucets that can be turned on and off without twisting or opt for hands-free motion detector faucets.
Toilet
• Placement – The toilet should be placed in the corner of the bathroom to allow for 2 grab bars, one on each wall.
• Height – Replace a standard toilet with a raised one about 17 inches high, which in actuality is more comfortable for all users.
• Bidet – A bidet provides added hygiene and more privacy for those unable to independently use toilet paper.
General Bathroom Safety
• Wide Doorways – Widen the door way into the bathroom to about 34 inches to allow for a wheelchair to fit through.
• Radius –A 5-foot turning radius is required for a nonelectric wheelchair, so try not to clutter the space with bulky vanities or tubs.
• Pocket Doors – Standard doors can act like barriers, while pocket doors conserve space by sliding into a pocket in the wall without taking up any space in the bathroom.
• Door Handles – Opt for lever style door handles instead of knobs that require a twisting motion.
• Plan Ahead – When designing, take into consideration that two people may be simultaneously using the space if an attendant needs to assist the user.
How We Helped Make a Bathroom Accessible for a Client in Barnegat Township
A client from Barnegat Township needed a wheelchair accessible bathroom in his home that he built two years’ prior in a retirement development. The builder was unable to change the floor layout to fit the homeowner’s needs due to pre-approved plans by the town. So, after our consultation, our goal was to utilize the permanent layout, while making the features in the bathroom more accessible.
We replaced the corner platform bathtub and renovated the entire standard shower stall. After we gutted the shower we retiled it with Italian porcelain tiles, attached a grab bar to the wall for stability, added a handheld showerhead, and constructed a pull down seat attached to the wall that can be folded back up for users who don’t require a seat. The shower threshold was flush with the floor, eliminating any curbs, while the floor inside of the shower was sloped slightly downwards towards the drain to prevent flooding. We removed the partition wall in between the shower and the toilet – creating more space for wheelchair mobility in both areas. Lastly, we updated the vanities and plumbing fixtures, as well as applied a fresh coat of paint to the room.
