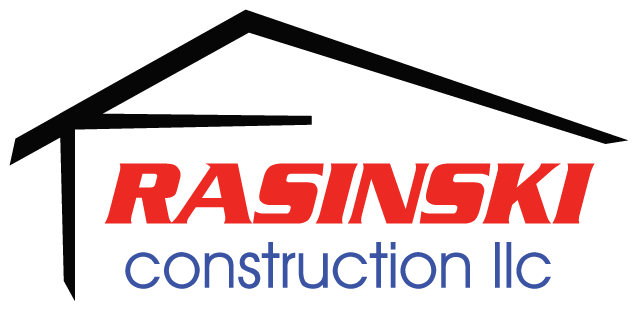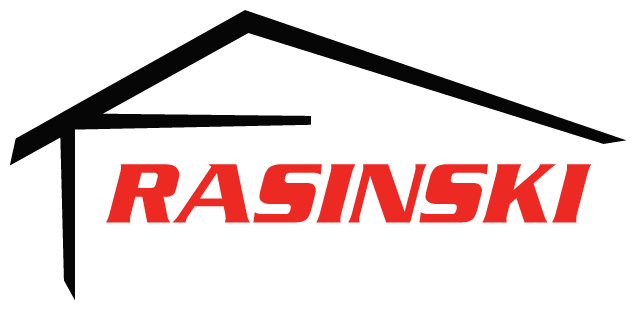Renovations to Create Multi-Generational Living Space
Just as every family is unique, so are their needs. Those differences are reflected in the types of renovations homeowners request. More and more homeowners are now looking to create space to accommodate a multi-generational lifestyle. Families might include aging parents, or consist of parents and their working-age adult children who need their own space, or any number of other family combinations. Our experienced team can help with your renovation or addition.
Plans that Consider the Entire Family’s Needs
Renovations to accommodate your multi-generational family might simply include the addition of another private bedroom, or extend to a full suite that includes additional living space, a full bath and kitchen.
Accommodating additional family members – especially those aging or with physical challenges – might require modifications to certain areas of the home. These modifications might also include renovations to entryways, doorways, stairs, bathrooms, kitchen, bedrooms, laundry room and closets – all with an interest in making a daily living easier for those aging or with mobility challenges. Modifications like the addition of a walk-in tub offer convenience and added safety.
Regardless of the size and scope of your renovation, we do the necessary homework – including understanding your preferences, budget, home’s structure and zoning restrictions before we start any construction.
How We Helped One Monroe, NJ Family Make Room for Mom
Our team recently had the opportunity to work with homeowners in Monroe, NJ, who wanted to create a new living suite within their existing home for the owner’s mother. By renovating their attached two-car garage, we were able to create a master in-law suite that included a private living area and a full bath with a convenient walk-in tub, making for a safe and comfortable living space for the owner’s mom and peace of mind for the owners.
While the family’s priority was creating this comfortable living space for mom, they were reluctant to forgo their attached two-car garage, which was also an enormous family convenience. After consultation and a full assessment of the home, its surrounding property and the local building regulations, our team proposed building a brand new attached garage on the back of the house. In addition to providing the convenience the family was used to for cars and storage, adding back the garage also increased the value of the house.
Visit our Photo Gallery to see more examples of our work.





